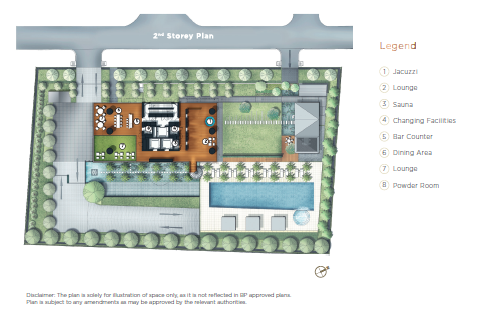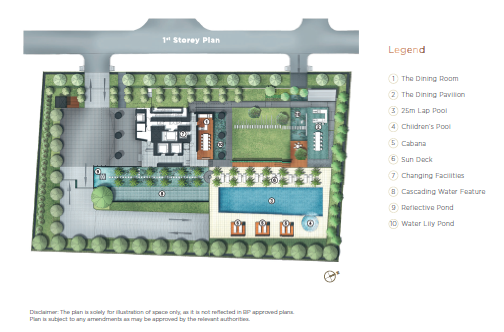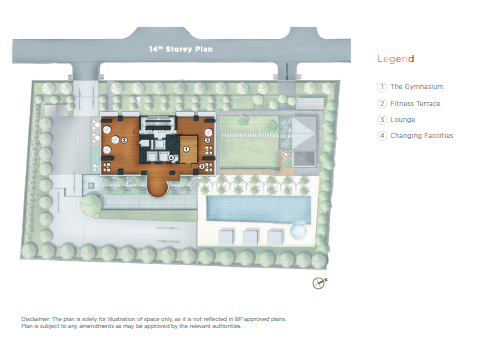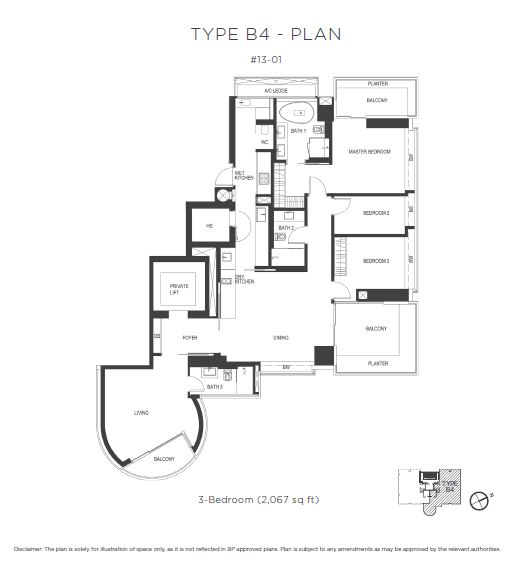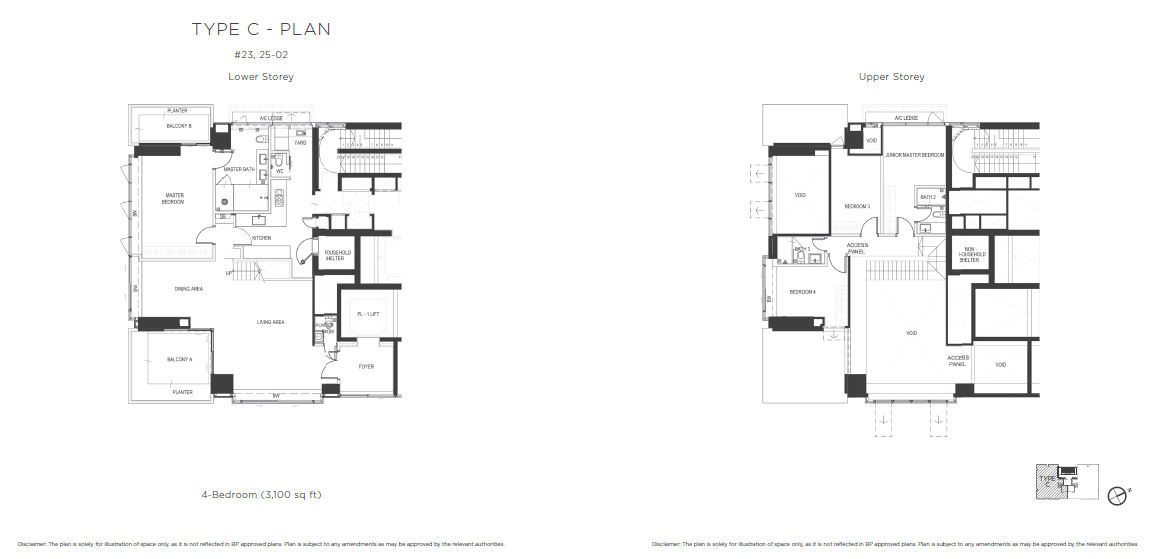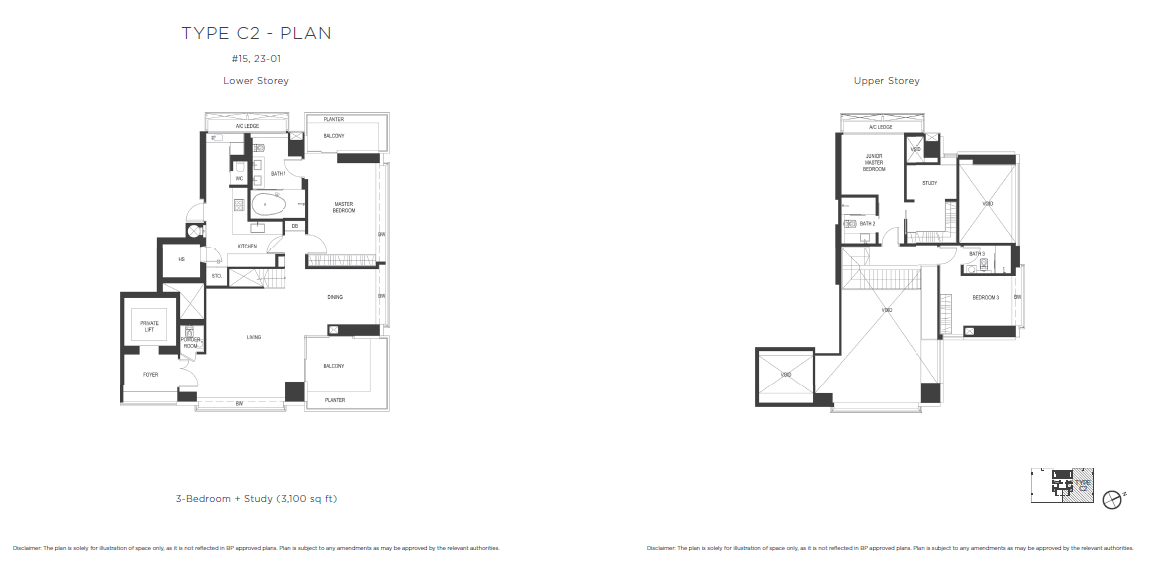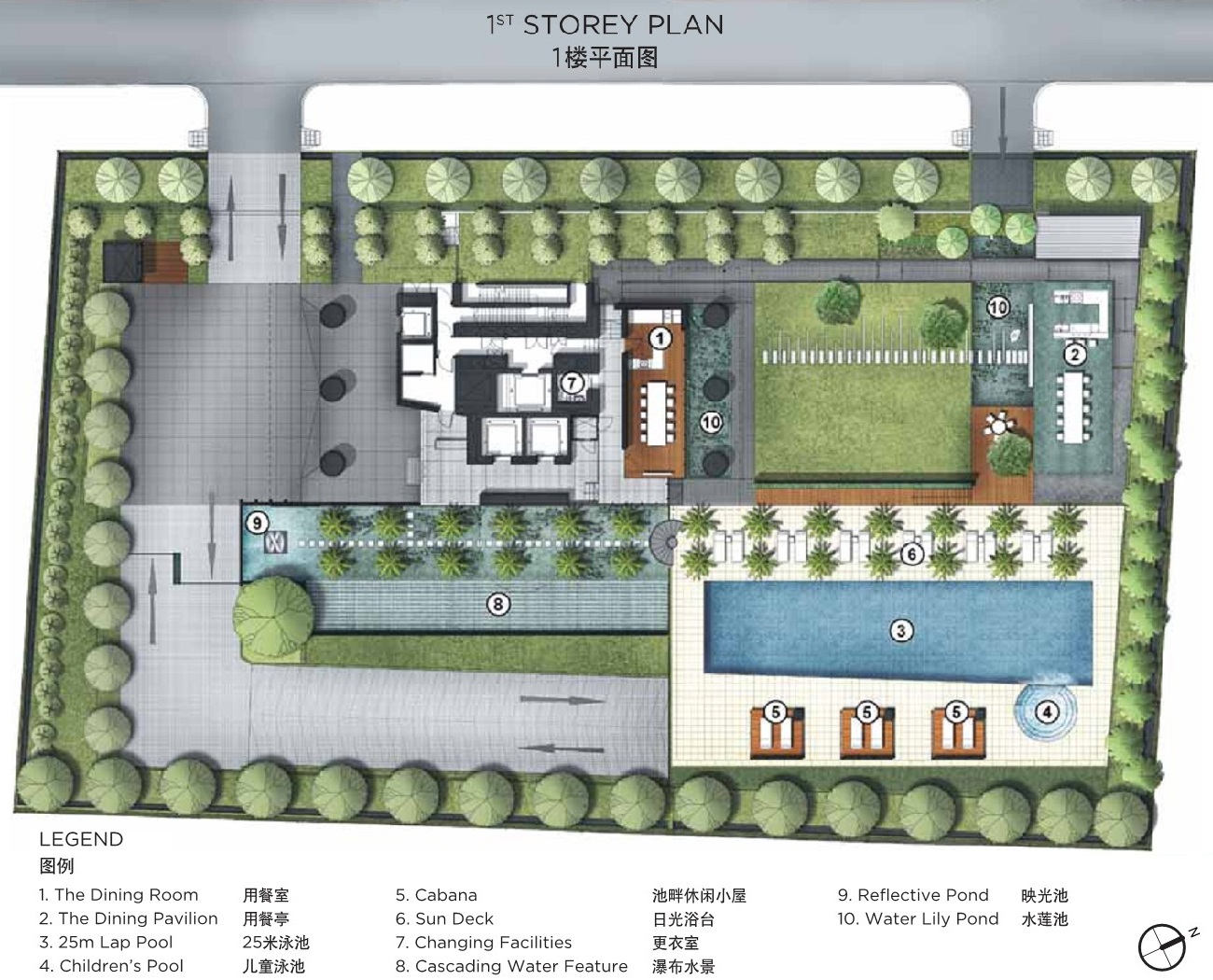"Claim Your Freehold Now!"
Contact Us for Direct Developer Prices, Promotions and Star-Buys!
Freehold District 9 Direct Developer Prices!
Project Information
Property Name
Skyline @ Orchard Boulevard™
Property Type
Condominium
Address
23 Angullia Park, Singapore 239975
Tenure
Freehold
TOP Date
2015
Total Units
40
Site Area
35,810 sq ft
Developer
Far East Organisation
About Skyline @ Orchard Boulevard™
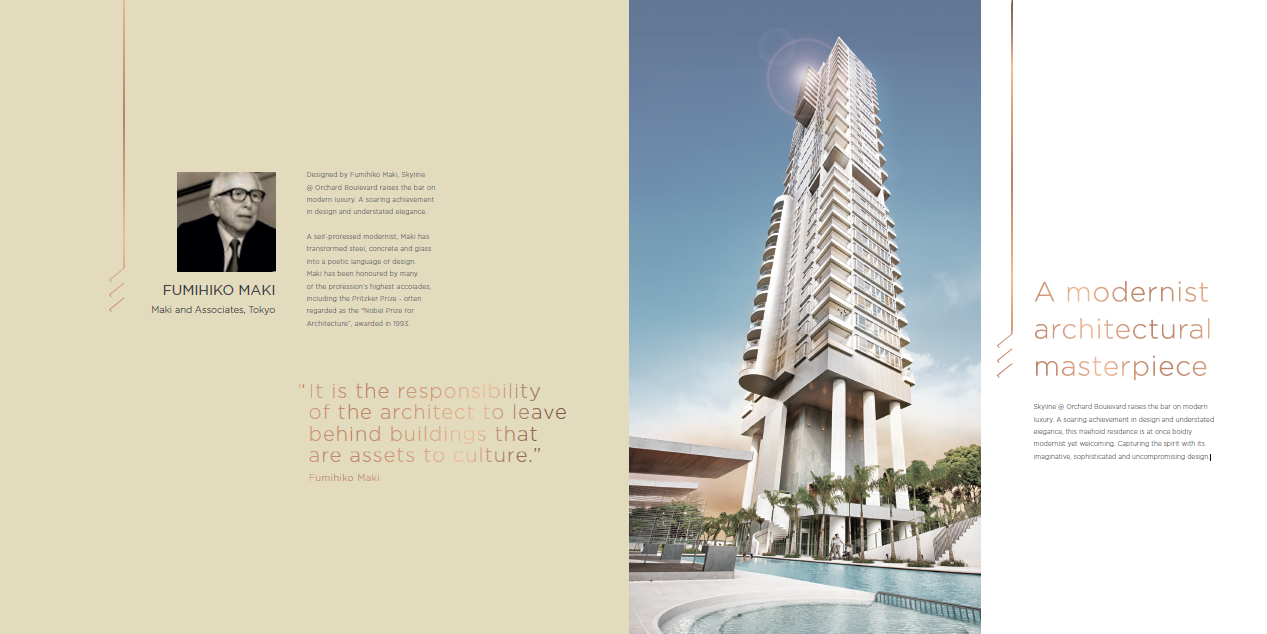
Skyline @ Orchard Boulevard: 33 storeys of elevated freehold living in the heart of Orchard Road.
An exclusive development designed by world-famous architect Fumihiko Maki, every residence has a balcony overlooking Singapore’s Orchard Road.
Available for sale and lease.
An Inessence development.
The Inessence series of residences is guided by one simple principle: luxury is a distinctive and individual experience.
A pairing of understated elegance and discernment. Your Inessence home is an expression of yourself. An imaginative, intuitive and daring statement that you have truly arrived. Every Inessence residence shares four uncompromising pillars: a prime location, a unique design by an architectural visionary, thoughtfulness in space an details, and a singular pursuit of craftsmanship.
Address: is what surrounds it, and what’s within it. It is where you are in life, and where you are on the map. An address sought after by all, a privilege enjoyed by the few.
Design: is space created to give you space. Space for life. Space from life. It is how much you put in it, and equally how much you leave out.
Thoughtfulness: is about more. It is perfecting what is already exquisite. And yet appreciating the authenticity of imperfection. It’s raising expectations, exceeding them, only to raise them again.
A Modern Architectural Masterpiece
Skyline @ Orchard Boulevard raises the bar on modern luxury. A soaring achievement in design and understated elegance, this freehold residence is at once boldly modernist yet welcoming. Capturing the spirit with its imaginative, sophisticated and uncompromising design.
Location Map
Nearby Places
Primary Schools
Secondary Schools
MRT Stations
Nearest Hospitals & Clinics
Parks & Recreation
Supermarkets
Official Marketing Agency
This website, with authorisation, belongs to Homer, a real estate salesperson from Huttons Asia Pte Ltd, the Official Marketing Agency for this development. We strive to provide you with the best real estate solutions, guide you through every step of the home-buying journey and share property portfolio strategies.
Address: 3 Bishan Place, CPF Bishan Building #05-01 Singapore 579838
Contact: +65 6100 3238
CEA No.: R066309A

Huttons Asia Pte Ltd - License No.: L3008899K | Homer - CEA No.: R066309A
Privacy policy: https://www.huttonsgroup.com/privacy-policy/
Disclaimer: While reasonable care has been taken in preparing this website, neither the developer nor its appointed agents guarantee the accuracy of the information provided. To the fullest extent permitted by law, the information, statements, and representations on this website should not be considered factual representations, offers, or warranties (explicit or implied) by the developer or its agents. They are not intended to form any part of a contract for the sale of housing units. Please note that visual elements such as images and drawings are artists’ impressions and not factual depictions. The brand, color, and model of all materials, fittings, equipment, finishes, installations, and appliances are subject to the developer’s architect’s selection, market availability, and the developer’s sole discretion. All information on this website is accurate at the time of publication but may change as required by relevant authorities or the developer. The floor areas mentioned are approximate and subject to final survey.
